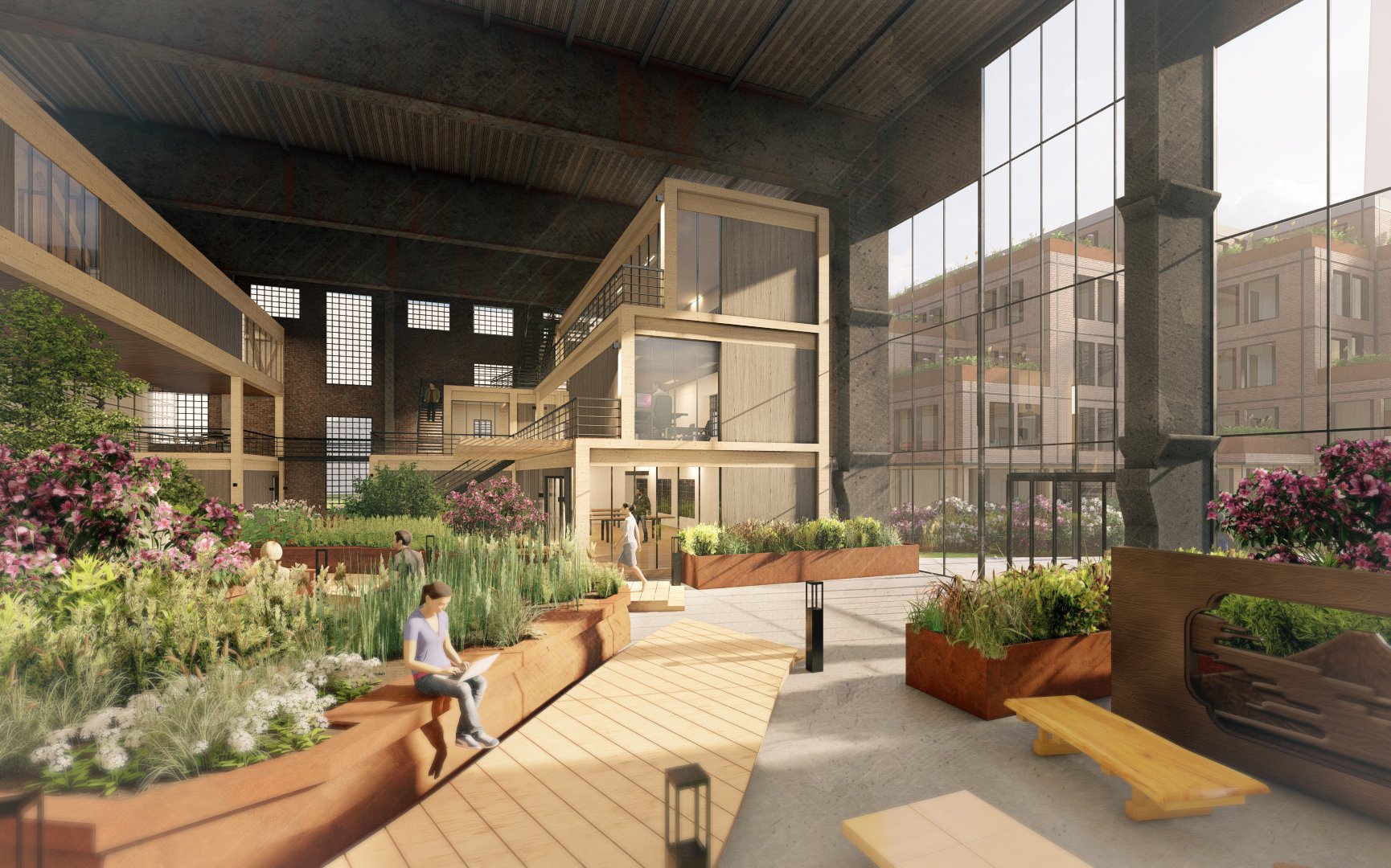
CORE
New benchmark for the M4H-district
Project designed in collaboration with:
Ella Busser - Quirine Heijnen - Dylan van Mullekum - Bianca Sora - Jens Stevens
Centralized in the Merwehave district in Rotterdam and designed as one of the first new developments in the area, CORE forms the benchmark for further developments in the M4H district. A diverse, sustainable project is developed on the location of an old gasholder where there is room for residences, offices and culture.
Circulation through the building is subdivided into three levels. The public route through the interior garden to the event hall on the first floor of the gasholder (green). From this route the semi-public circulation diverges, leading to the offices. Finally, there is a functional route from the storage in the basement of the factory to the ‘backstage’ (although ‘substage’ would be more fitting) of the event hall.
To properly embed the building and the complex on the vital site in the district, it has been made well accessible from all sides. The factory adjacent to the gasholder has two entrances on opposite sides of the building to connect both sides of the public route through the building. Where one of the entrances (blue) is made slightly darker to create a contrast between the rough industrial context and the light interior garden, the other (green) is designed to create a smooth transition from outside to inside. Fitting to the gasholder, the entrance to the event hall inside is made similarly monumental (orange). As such, all three entrances have a slightly different atmosphere fitting to their function.














