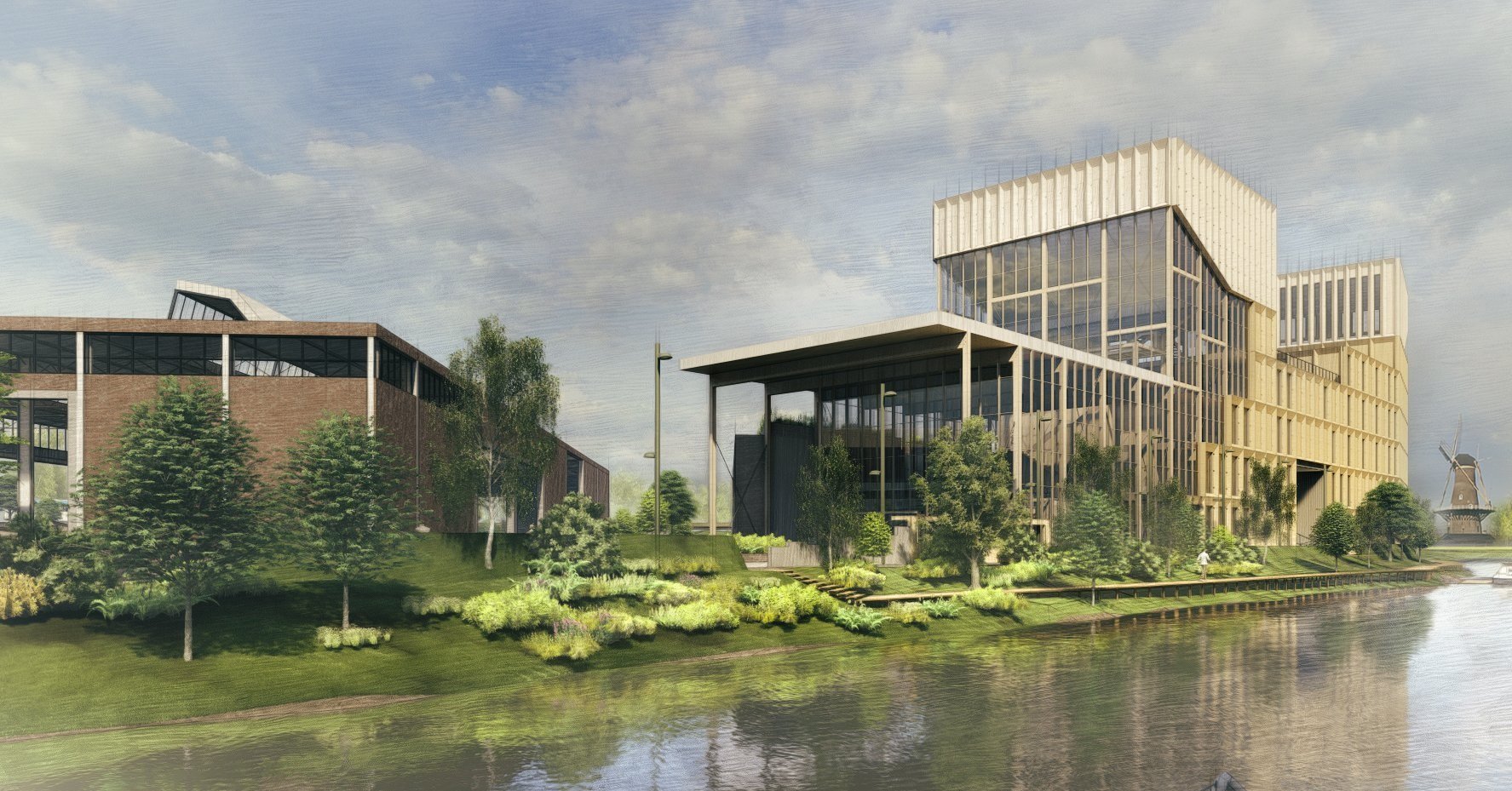
Breaking ground
A new cultural centre for Gorinchem
The program of the new cultural centre consists of three different elements that are designed in synergy. On the northern side of the plot, the open-air theatre is located, which can be used during the renovation and construction of the other buildings. The public space, containing a restaurant, art gallery and in-residence workshops for artists, has a central location and acts as a transition towards the performance halls and school on the southern side of the plot. The performance halls and school are combined in one building to ensure the efficient and shared use of rooms and functions.
The plot is naturally bordered by the Linge river and the Spijksedijk. By creating more connections with the dike and making the riverfront more attractive to the surroundings, the entire ensemble becomes all-sided and more appealing to passers-by. The open-air theatre is created by ‘breaking’ the landscape and creating program under the fragmented landscape. Between the landscape’s fragments, the paths are walled. In this way, the wide, open landscape is broken up into smaller, intimate spaces.
Central on the plot, the old warehouse is being renovated and repurposed to house a restaurant, an art gallery and several studios. By opening up the envelope, the building becomes a penetrable public space that acts as a transition between the open-air theatre and the performance hall and school. By repurposing the old warehouse and cafeteria the heritage of the site is preserved while reassuring the functional relevance of the buildings.
The rooftops of the school and performance hall form a landscape that serves as an extension of the wider surroundings. By making the roof accessible and integrating it into the infrastructure, activity is guaranteed. The greenery on the roof and around the open-air theatre contributes to local biodiversity and a healthier standard of living.
The focus of the project was mainly directed towards the performance halls, which are mainly located in one of the two towers of the building. Four different halls are connected by a vertically oriented foyer. This foyer is characterized by the stairs that seem to be crawling up the wall. Deeper behind this façade are the entries to the halls and the elevators located. Three different spaces can be distinguished in the performance hall; the spacious and light foyer, the darker halls and the transitional corridors between the aforementioned. Each of the spaces is characterized by its lighting and detailing. By doing so, the same materials have different expressions in all spaces.















