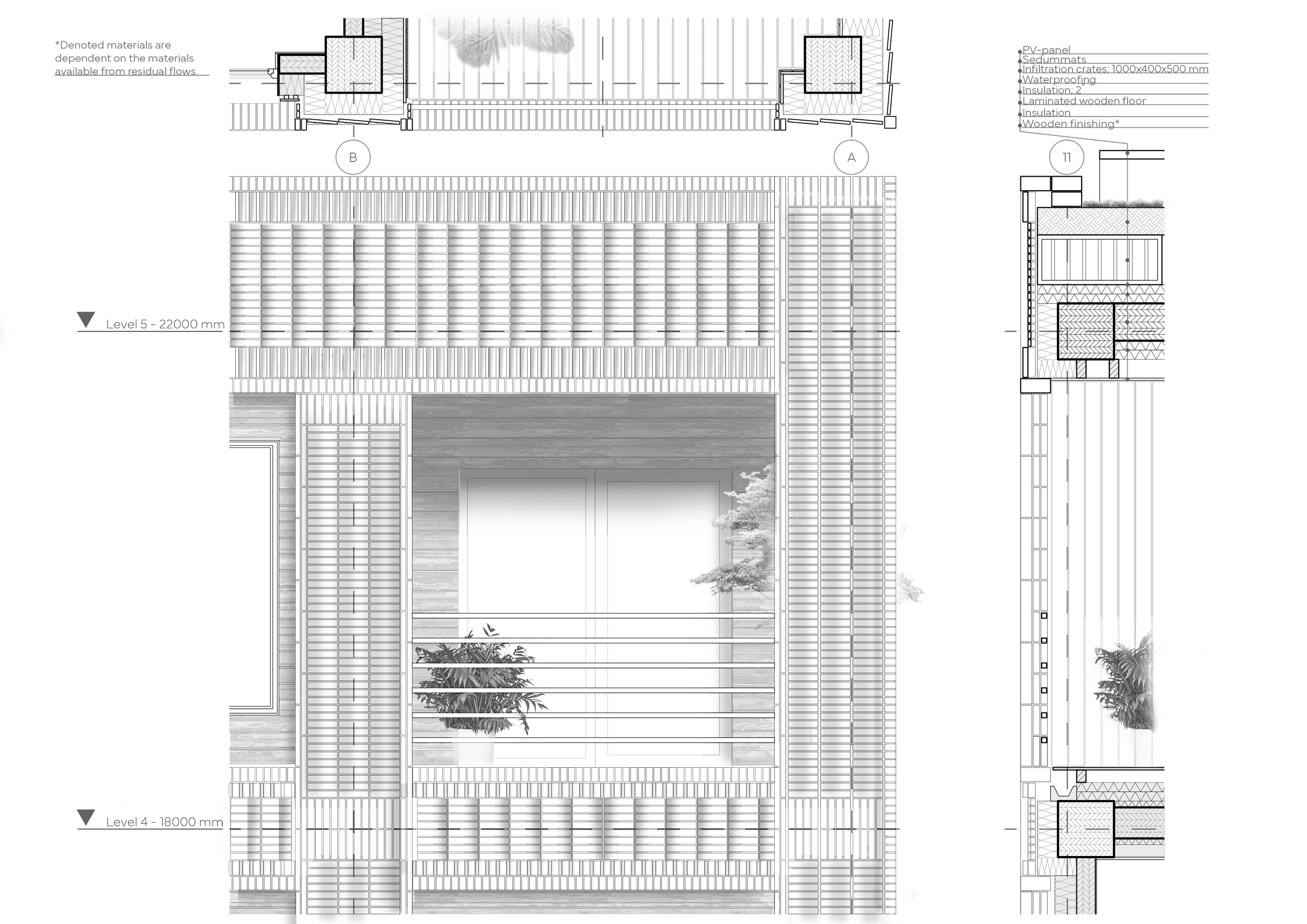
AMBACHT
Framework for growth
The story of AMBACHT (English: Craft) is a story of growth: the growth of the building, alongside the growth of society and the people in it. AMBACHT provides space for this narrative. The residential program grows over time in an open wooden framework that can facilitate different living typologies. Residences in this framework are realised using materials from residual flows. These materials are ‘harvested’ at demolition, processed by the craftsmen in the plinth of the building, and applied in the homes above. Besides ensuring a positive material balance for the building in this way, several other methods have been applied to ensure AMBACHT is built with a positive footprint.
By retracting the building slightly from the profile of the Marconistraat on the northwestern side, the square on the opposite side of the street is continued on the plot. The program in the plinth answers to this accordingly. On the ground floor are several artisan manufacturers along the Benjamin Franklinstraat and small restaurants and shops facing the square and green corridor towards the west and south.
AMBACHT is a building with a positive footprint. This means that the building positively impacts her environment in several aspects. Soil, air and water are filtered and purified; the building produces more energy than it needs; residents can grow their own food; and the newly introduced greenery increases the local biodiversity. Many of these sustainable interventions are visible in both the galleries, the courtyard garden, and the accessible rooftops. Vegetation grows in the galleries, water is stored and buffered in the wadis in the yard, and the planters on the rooftops not only provide space for greenery but also to cultivate different crops.
The framework's strict grid provides flexibility in how it is occupied. In the otherwise open framework, several walls and floors are strategically placed to steer the process of growth within the building. The floorplan shown offers an insight into how a young family with one child can take up residence in the building.
The building envelope is initially closed to protect the wooden construction from exterior conditions. The combination of the richly detailed façade in brickwork from residual flows and single-glazed windows ensures that the construction remains dry. Due to the rich detailing of the brickwork the façade acquires such a strong expression, that the materials in the second layer of the façade (the waste materials) will aesthetically always be second to the brickwork.
As more and more materials are harvested from other buildings’ demolitions or acquired from other residual flows, the building grows; and life starts to develop within as it does. However, in the meantime, certain floors will remain unoccupied. The spaces that are created in this way can be used as collective spaces by the residents. This organic appropriation forms ‘living rooms’ for the building in which residents can come together and kids can play safely and freely.
Steadily the framework is filled. Residents have the possibility to adjust their homes to their needs. For example, the family mentioned before can decide that they need to expand their residence after they have had another child. The space above their apartment was not occupied yet and the opportunity arose to expand their apartment upwards. With this intervention, the surface area of their apartment is doubled, they can live more spacious and there is even room for a balcony.
Nevertheless, the images shown are only a single representation of what AMBACHT might grow into. Initially, it is hard to predict how the building will take form over the years. Dependent on societal and economical developments the building might look very different than illustrated. However, the strong boundaries and the expression of the design will always be leading in this development, ensuring a pleasing design regardless of the infill.
























